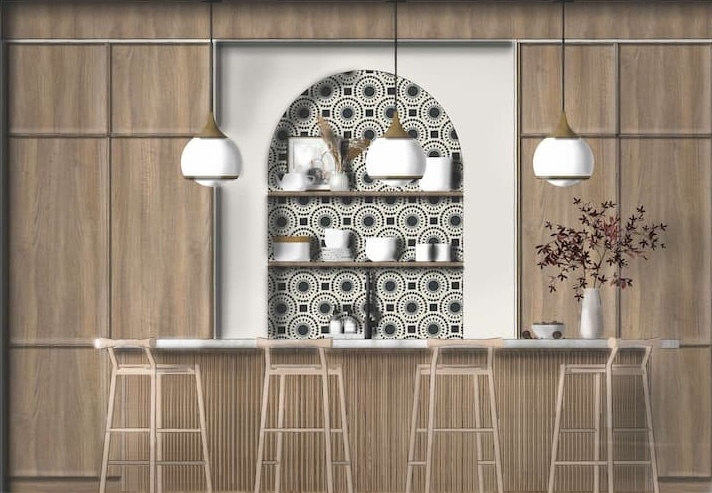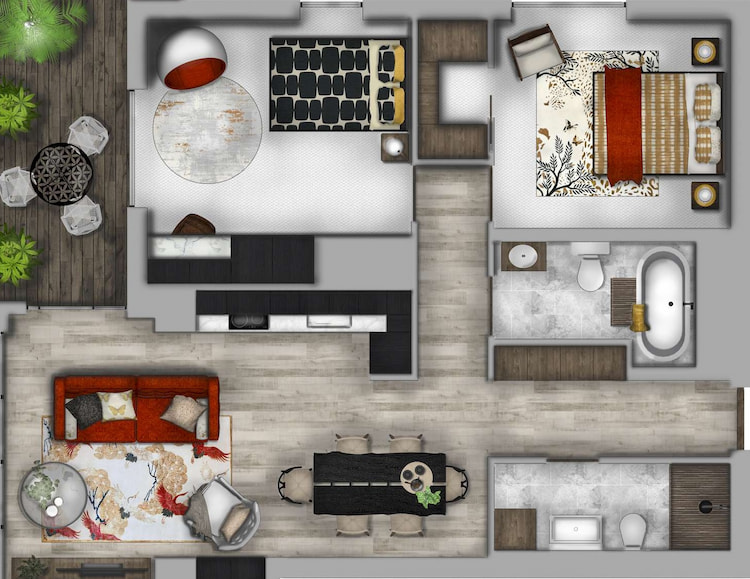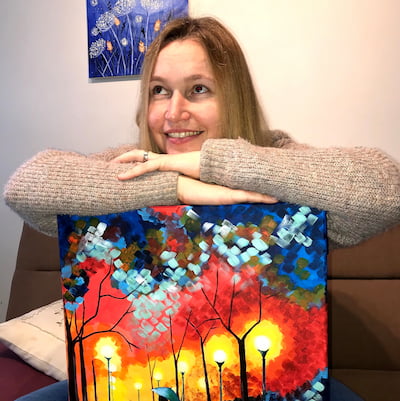Why hire me?

Visualisation for Interior Designers
My design support service is tailored to meet your unique needs. I understand the ebb and flow of the industry; some months are a whirlwind of activity, while others are more tranquil.
My approach is designed to complement your workflow seamlessly. There are no lengthy commitments and no concerns about the overhead of hiring a design assistant or junior designer.
Why should you consider hiring me?
- You want to enhance your presentations and create professional-looking deliverables for your clients and contractors.
- You are swamped with projects and need assistance with specific tasks.
- You prefer to avoid design drafting.
- You need to gain skills in CAD software.
I am here to assist with all these challenges and more.
Rendered Floor Plans

Overview
With color-rendered floor plans, it's easier to distinguish between various elements and spaces, making it more straightforward for clients to understand the design.
Color-rendered floor plans can be versatile, serving various purposes from client presentations to marketing materials, and can be easily adapted to different styles and themes.
These plans usually start at £80.
Rendered 2D Elevations

Overview
Color-rendered interior elevations, like color-rendered floor plans, offer several advantages. They provide a more realistic and detailed representation of interior spaces, allowing clients to visualise the final design better.
The use of colour enhances the overall aesthetics of the elevation drawings, making them more visually appealing and engaging.
Colour elevations allow you to emphasise specific design elements, such as focal points or custom furnishings, which can be crucial for conveying the design intent.
These plans usually start at £80.
Rendered 3D visuals

Overview
Give your clients a “WOW” factor with 3D visuals. These visuals help you match your proposal to your client's requirements and avoid misunderstandings. This, in turn, prevents disappointment, additional expenditure, or extra time to deliver the project.
The process involves constructing a virtual scene with 3D objects and setting up lighting and materials to make them look realistic. These visuals start at £130.
Technical Drawings

Overview
Classical black and white or colour rendered to highlight your design selections.
The drawing solutions include a range of options - initial floorplans, elevations, electrical and lighting layouts and bespoke joinery.
Depending on your requirements they can be presented to scale, with dimensions, title block and your branding.
These plans usually start at £50.
Easy four step process
Step 1
Free initial consultation
To discuss a project, gather technical details and provide a written quotation for work.
Please use Contact Form to get in touch.
Step 2
Booking the project
50% deposit is paid upon booking.
Detailed project information is submitted via
Email or DropBox.
The information required can vary, however, standard project will require:
- floor plan and elevations with dimensions
(including hand drawn sketches, existing AutoCAD, SketchUp files etc.) - furniture layout with dimensions
- dimensions of windows and doors
- images or website links to all finishes
(paint colour, fabric, hardware etc.)
For branded documents:
- your logo,
- your contact info
- fonts, text size etc.
- title block (if applicable)
Step 3
Design and revision stage
After studying the submitted information I start construction.
In order for this stage to run smoothly and within agreed timescale make sure you provide as much relevant information as possible.
Design draft is sent to the client for approval.
Step 4
Final design
If applicable, revisions are made, the final drawings are sent to the client via Email or DropBox and the final invoice is issued.

Hi, my name is Aija
(pronounce as I-ya)
There is a technical term for what I do
- Interior Design visualiser,
but I would like to call myself Spatial Magician.
I can virtually transfer existing living space and show you images of the property that hasn't even been built yet.
I specialise in Technical Drawings, Rendered Floor Plans, Rendered 2D Elevations and 3D visuals.
